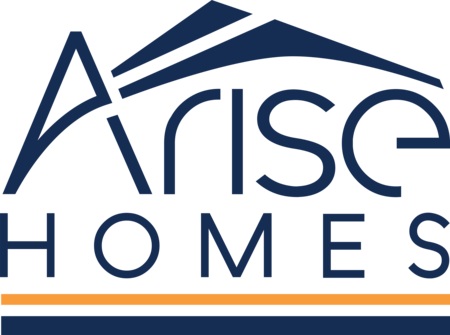
26556 W. 84th Ter.Lenexa, KS 66227
Price $478,925
- SQ FT2,050
- Beds4
- Baths2
- Garage2-Car
- Community Stone Ridge
- Floor Plan Angie
Our Stone Ridge Sales Team
- Arise Sales Team(913) 608-2253Send Message
- Stone Ridge Model Home26309 W. 84th Terrace, Lenexa, KS 66227
- Model HoursM: 9AM - 5PM | TUES - SAT: 9AM - 6PM(913) 530-9288
Map & Directions
- Schedule a Visit
Quick
Move-in HomesPhoto
GalleryVirtual
Tour
About this Home
About This Home
This floor plan features an all-brick exterior and a covered porch complemented by two elegant arches that create a welcoming impression. This open-concept floor plan with 10-foot ceilings in the entry, main living area, and primary bedroom, is perfect for families who enjoy spending quality time together. Its spacious kitchen features a peninsula that creates the perfect space to prepare dinner while helping children with homework. Additionally, homeowners will enjoy a fully sodded yard with a landscape package, a covered back patio, a soaker tub, and a separate shower in the master suite, as well as his and her vanities. These photos are a representation of the Angie. Selections may vary from this home and plans are subject to minor changes. Please schedule an appointment if you have any questions about this home or others.
Map & Directions
Area Schools
- Elementary School Mize Elementary School
- Middle School Lexington Trails Middle School
- High School De Soto High School
Floor Plans
 Expand Image
Expand ImagePhoto Gallery
Virtual Tour

Nearby Available Homes
Sort
Showing 8 of 28 Available Homes
Call for Pricing
 Get More Info
Get More InfoCall for Pricing
 Get More Info
Get More InfoPrice $446,750
 Get More Info
Get More InfoPrice $437,775
 Get More Info
Get More InfoPrice $418,125
 Get More Info
Get More Info Get More Info
Get More InfoPrice $458,150
 Get More Info
Get More InfoPrice $436,150
 Get More Info
Get More InfoShowing 8 of 28 Available HomesLoad All Homes
Disclaimer: Home prices vary based on location, homesite size, and selected options. Arise Homes reserves the right to change pricing and selections without notification. Arise Homes is committed to continually improving and introducing innovative and high-quality products. Therefore, images of homes and products may vary from current offerings.































