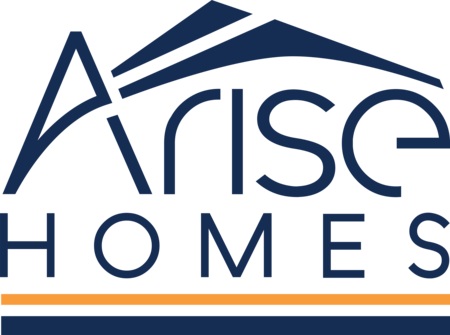
+36
Request Info
- Home
- Floor Plans
- Penelope
The Penelope
- SQ FT2,660
- Beds4
- Baths3
- Garage2-Car
Plan Pricing By Community
About The Penelope
About The Penelope
This 4 bedroom, 3 bathroom new home features an inviting covered front porch with tall arches and a striking stone and brick exterior. Inside the home is an open-concept living space with vaulted ceilings accented with exposed beams. Great for entertaining and spending time with family, this grand kitchen features stainless steel appliances, a large kitchen island, a butler's pantry, and more. The master suite includes a luxurious master bathroom with a glass shower, a free-standing tub, and a walk-in closet with storage and counter space. Finally, this 2,660-square-foot home offers an interior bonus room, a brick fireplace, an extended utility room, and built-in desk space.
About The Penelope
About The Penelope
This 4 bedroom, 3 bathroom new home features an inviting covered front porch with tall arches and a striking stone and brick exterior. Inside the home is an open-concept living space with vaulted ceilings accented with exposed beams. Great for entertaining and spending time with family, this grand kitchen features stainless steel appliances, a large kitchen island, a butler's pantry, and more. The master suite includes a luxurious master bathroom with a glass shower, a free-standing tub, and a walk-in closet with storage and counter space. Finally, this 2,660-square-foot home offers an interior bonus room, a brick fireplace, an extended utility room, and built-in desk space.
Floor Plans
 Expand Image
Expand ImageAvailable Homes
Showing 1 Available Home
Call for Pricing
 Get More Info
Get More InfoShowing 1 Available Home
Disclaimer: Home prices vary based on location, homesite size, and selected options. Arise Homes reserves the right to change pricing and selections without notification. Arise Homes is committed to continually improving and introducing innovative and high-quality products. Therefore, images of homes and products may vary from current offerings.






































