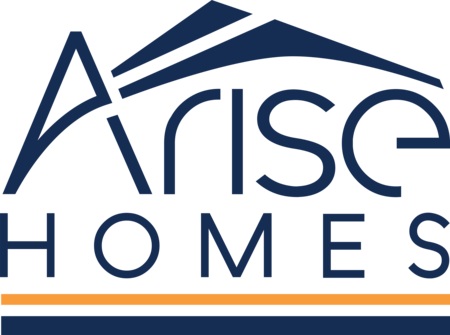
+36
Request Info
- Home
- Floor Plans
- Nikki
The Nikki
- SQ FT1,760
- Beds3
- Baths2
- Garage2-Car
Plan Pricing By Community
About The Nikki
About The Nikki
The Nikki features a welcoming exterior with craftsman-style columns and a charming front porch. This 3-bedroom, 2-bathroom floor plan offers a large master suite, bathroom, and a walk-in closet with direct access to the utility room. Cozy up to the fireplace in this open-concept family room connected to the heart of the home, the kitchen! These photos are a representation of the Nikki. Selections may vary from this home and plans are subject to minor changes. Please schedule an appointment if you have any questions about this home or others.
About The Nikki
About The Nikki
The Nikki features a welcoming exterior with craftsman-style columns and a charming front porch. This 3-bedroom, 2-bathroom floor plan offers a large master suite, bathroom, and a walk-in closet with direct access to the utility room. Cozy up to the fireplace in this open-concept family room connected to the heart of the home, the kitchen! These photos are a representation of the Nikki. Selections may vary from this home and plans are subject to minor changes. Please schedule an appointment if you have any questions about this home or others.
Virtual Tour
Floor Plans
 Expand Image
Expand ImageAvailable Homes
Showing 2 Available Homes
Call for Pricing
 Get More Info
Get More InfoPrice $451,875
 Get More Info
Get More InfoShowing 2 Available Homes
Disclaimer: Home prices vary based on location, homesite size, and selected options. Arise Homes reserves the right to change pricing and selections without notification. Arise Homes is committed to continually improving and introducing innovative and high-quality products. Therefore, images of homes and products may vary from current offerings.






































