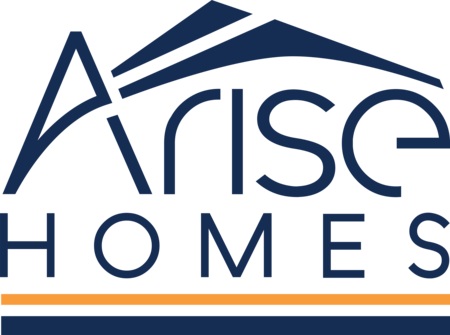
+34
Request Info
- Home
- Floor Plans
- Marie
The Marie
- SQ FT1,645
- Beds3
- Baths2
- Garage2-Car
Plan Pricing By Community
About The Marie
About The Marie
This 1,645 sq ft affordable new home can be your first step to investing in your future. The Marie exterior welcomes you with a front porch, columns, brick and stone features, and an open-concept floor plan inside with 3 bedrooms and 2 bathrooms. This quality new home is complete with a two-car garage, a pantry, a master walk-in closet, a kitchen island for entertaining and cooking, a front and back yard for kiddos to run around, and a covered patio for you to relax. These photos are a representation of the Marie. Selections may vary from this home and plans are subject to minor changes. Please schedule an appointment if you have any questions about this home or others.
About The Marie
About The Marie
This 1,645 sq ft affordable new home can be your first step to investing in your future. The Marie exterior welcomes you with a front porch, columns, brick and stone features, and an open-concept floor plan inside with 3 bedrooms and 2 bathrooms. This quality new home is complete with a two-car garage, a pantry, a master walk-in closet, a kitchen island for entertaining and cooking, a front and back yard for kiddos to run around, and a covered patio for you to relax. These photos are a representation of the Marie. Selections may vary from this home and plans are subject to minor changes. Please schedule an appointment if you have any questions about this home or others.
Virtual Tour
Floor Plans
 Expand Image
Expand ImageAvailable Homes
Showing 2 Available Homes
Price $423,150
 Get More Info
Get More InfoPrice $419,700
 Get More Info
Get More InfoShowing 2 Available Homes
Disclaimer: Home prices vary based on location, homesite size, and selected options. Arise Homes reserves the right to change pricing and selections without notification. Arise Homes is committed to continually improving and introducing innovative and high-quality products. Therefore, images of homes and products may vary from current offerings.




































