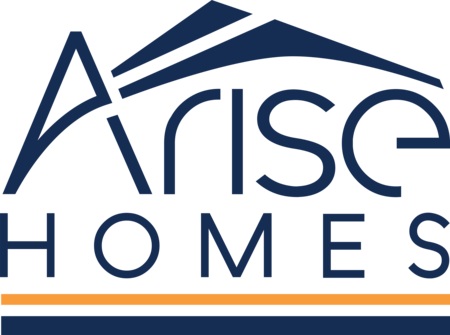
+36
Request Info
- Home
- Floor Plans
- Heidi
The Heidi
- SQ FT2,373
- Beds4
- Baths3
- Garage2-Car
Plan Pricing By Community
About The Heidi
About The Heidi
The Heidi flaunts beautiful cedar awnings and shutters, a double gable roof, and a dormer, making this new home a community show-stopper. This home welcomes you into a spacious open-concept floor plan with grand 10 ft ceilings flooded with natural light to compliment the beauty of every finish. A 2,300 square foot floor plan that boasts 4 bedrooms, 3 bathrooms, and a 2-car garage. Kick back and relax in this spacious living room with a fireplace, ideal for cold winter nights. This new home is complete with a master suite, a large walk-in closet, his and hers vanities, a tiled shower, and a soaker tub. You'll also find everything you need in this new home with a secluded guest bedroom, a private bathroom, and a convenient utility room with counter space. These photos are a representation of the Heidi. Selections may vary from this home and plans are subject to minor changes. Please schedule an appointment if you have any questions about this home or others.
About The Heidi
About The Heidi
The Heidi flaunts beautiful cedar awnings and shutters, a double gable roof, and a dormer, making this new home a community show-stopper. This home welcomes you into a spacious open-concept floor plan with grand 10 ft ceilings flooded with natural light to compliment the beauty of every finish. A 2,300 square foot floor plan that boasts 4 bedrooms, 3 bathrooms, and a 2-car garage. Kick back and relax in this spacious living room with a fireplace, ideal for cold winter nights. This new home is complete with a master suite, a large walk-in closet, his and hers vanities, a tiled shower, and a soaker tub. You'll also find everything you need in this new home with a secluded guest bedroom, a private bathroom, and a convenient utility room with counter space. These photos are a representation of the Heidi. Selections may vary from this home and plans are subject to minor changes. Please schedule an appointment if you have any questions about this home or others.
Virtual Tour
Floor Plans
 Expand Image
Expand ImageAvailable Homes
Showing 2 Available Homes
Price $523,100
 Get More Info
Get More InfoPrice $532,900
 Get More Info
Get More InfoShowing 2 Available Homes
Disclaimer: Home prices vary based on location, homesite size, and selected options. Arise Homes reserves the right to change pricing and selections without notification. Arise Homes is committed to continually improving and introducing innovative and high-quality products. Therefore, images of homes and products may vary from current offerings.






































