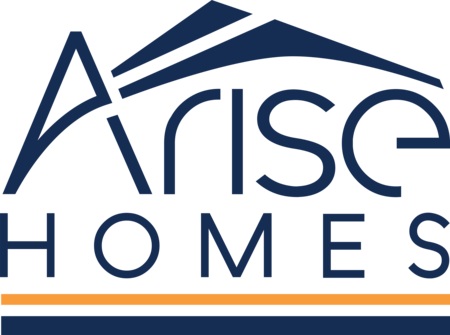
+45
Request Info
- Home
- Floor Plans
- Carrie
The Carrie
- SQ FT2,603
- Beds4
- Baths3
- Garage2-Car
Plan Pricing By Community
About The Carrie
About The Carrie
The Carrie is a beautiful plan from Arise Homes. Each Arise home uses real brick and stone for the exterior, meaning easy maintenance for years to come! This home will have a fully sodded yard with a landscape package that includes attractive trees and shrubs. This ranch home has an open-concept floor plan with 10-foot ceilings in the entry, main living area, and primary bedroom. The Carrie is a 4 bedroom, 3 bath home with a formal dining room, covered back porch, and front entry. These photos are a representation of the Carrie. Selections may vary from this home and plans are subject to minor changes. Please schedule an appointment if you have any questions about this home or others.
About The Carrie
About The Carrie
The Carrie is a beautiful plan from Arise Homes. Each Arise home uses real brick and stone for the exterior, meaning easy maintenance for years to come! This home will have a fully sodded yard with a landscape package that includes attractive trees and shrubs. This ranch home has an open-concept floor plan with 10-foot ceilings in the entry, main living area, and primary bedroom. The Carrie is a 4 bedroom, 3 bath home with a formal dining room, covered back porch, and front entry. These photos are a representation of the Carrie. Selections may vary from this home and plans are subject to minor changes. Please schedule an appointment if you have any questions about this home or others.
Virtual Tour
Floor Plans
 Expand Image
Expand ImageAvailable Homes
Showing 2 Available Homes
Price $562,450
 Get More Info
Get More InfoPrice $567,325
 Get More Info
Get More InfoShowing 2 Available Homes
Disclaimer: Home prices vary based on location, homesite size, and selected options. Arise Homes reserves the right to change pricing and selections without notification. Arise Homes is committed to continually improving and introducing innovative and high-quality products. Therefore, images of homes and products may vary from current offerings.















































