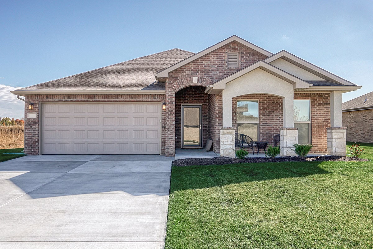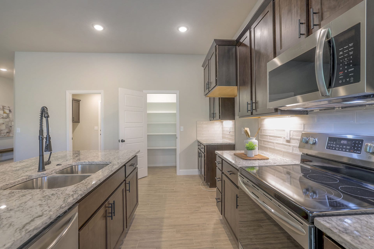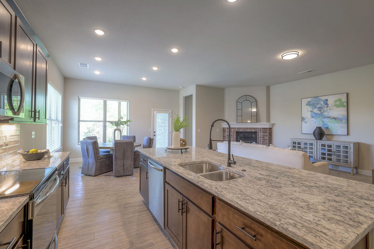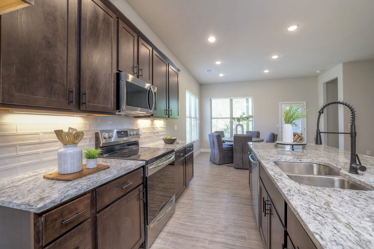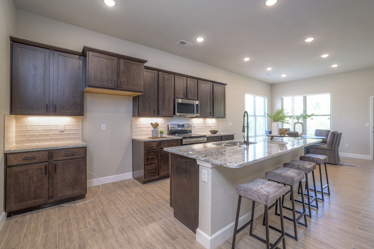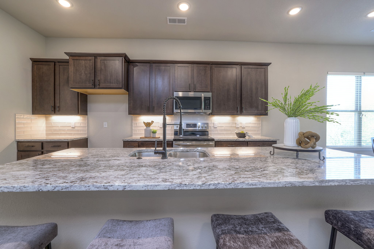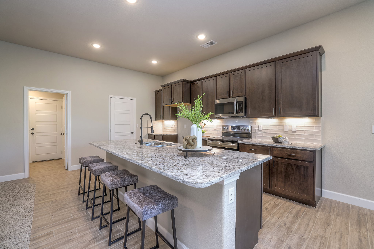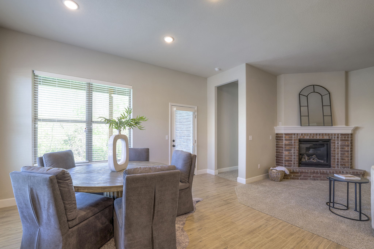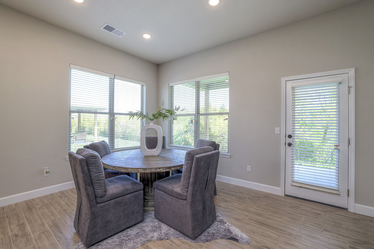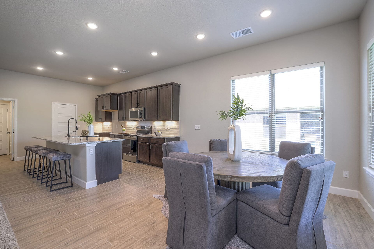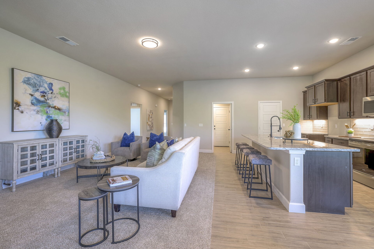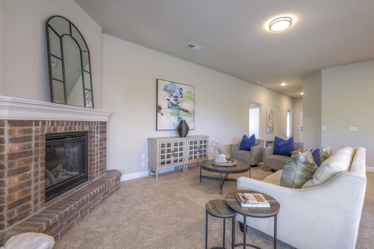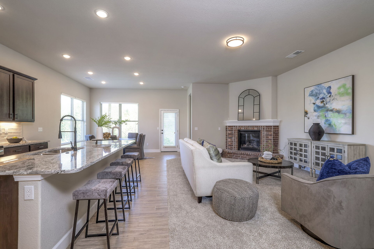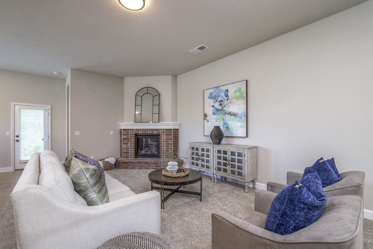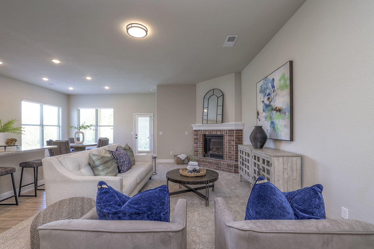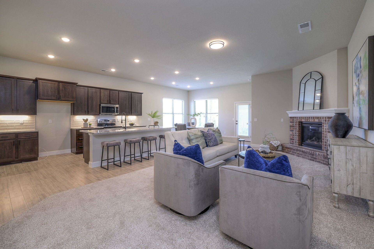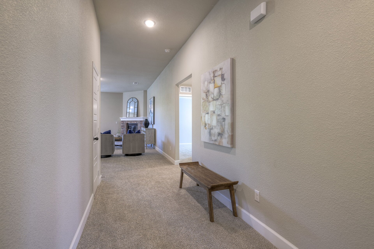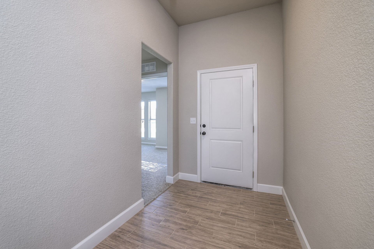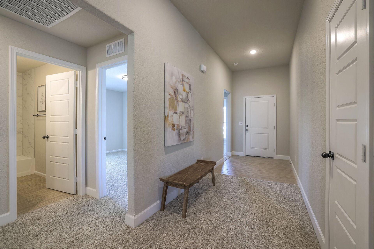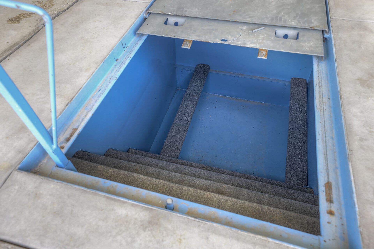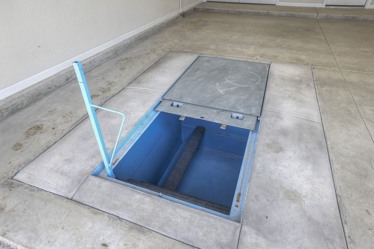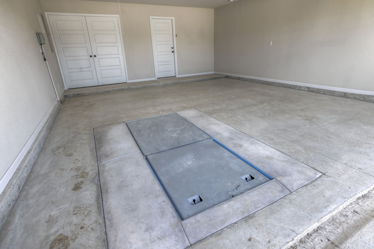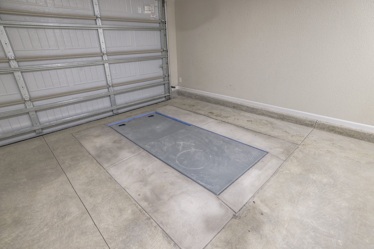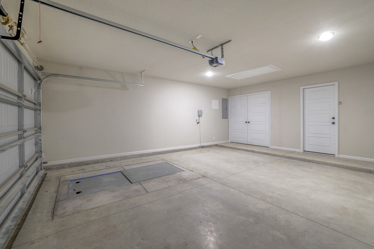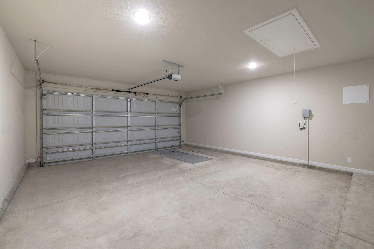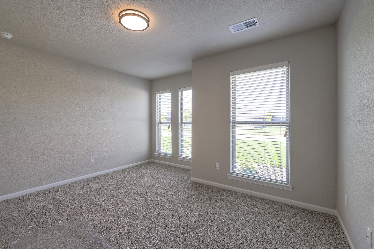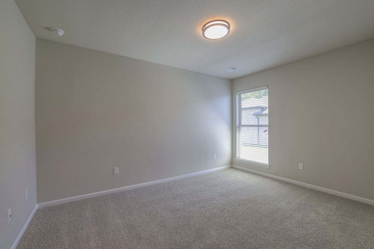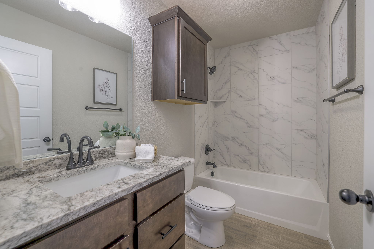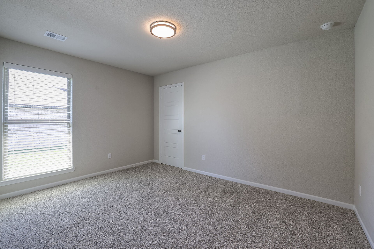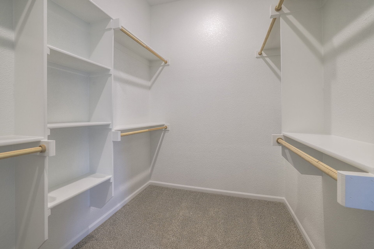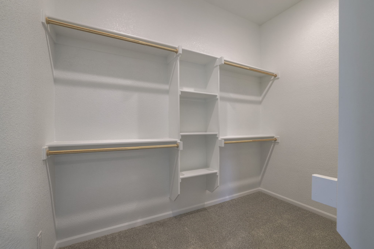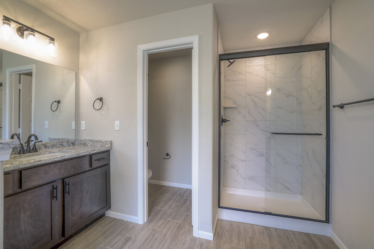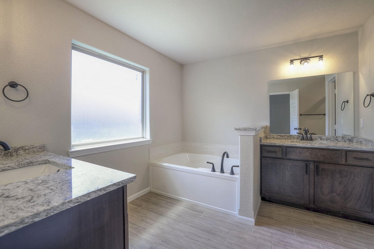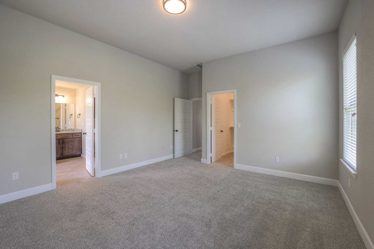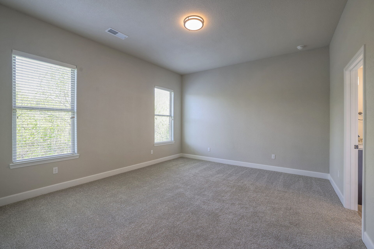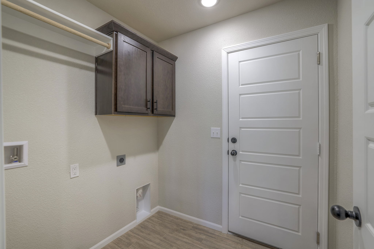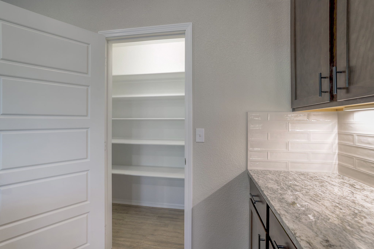8408 Greentree Dr. | Stone Ridge | Lot SR19
Plan: The Liliana
Arise Sales Team
(913) 608–2253
Arise Homes – Stone Ridge Model Home
26309 W 84th Terrace Lenexa, KS 66227
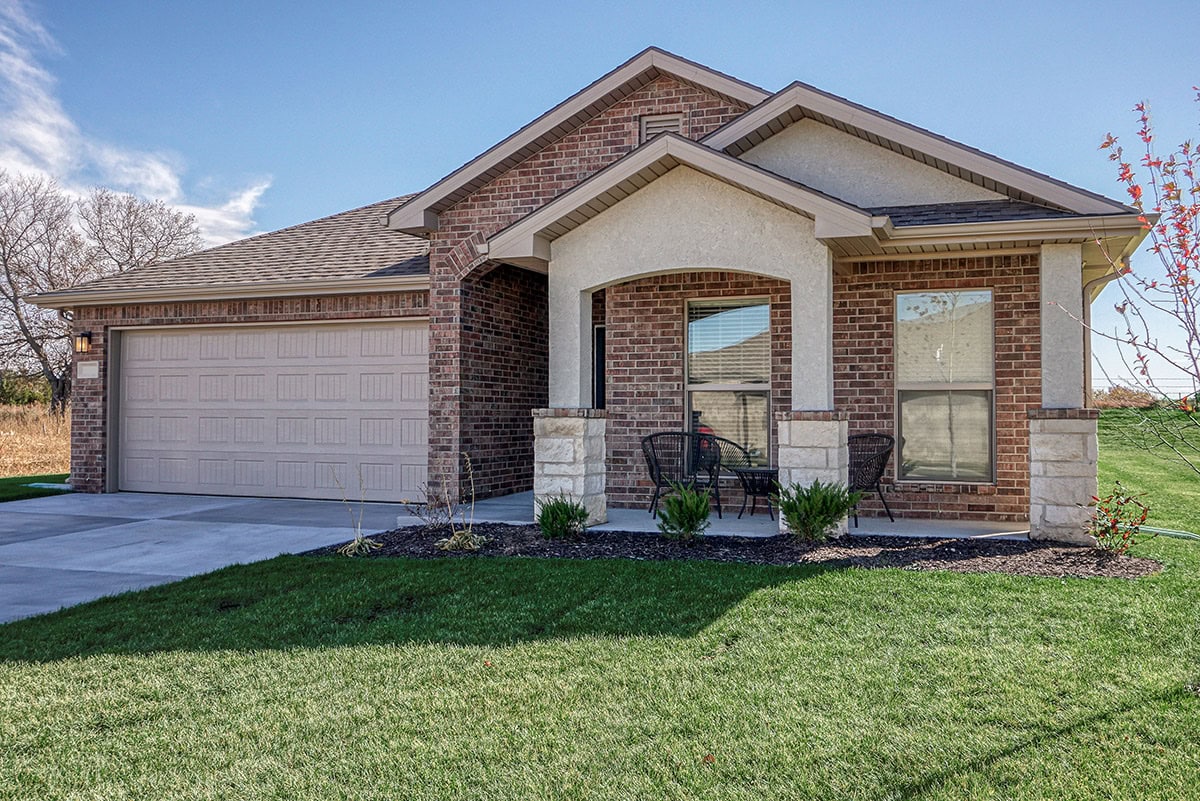
About the Liliana
This elegant floor plan features a stone, stucco, and brick exterior with triple gables and a spacious front porch. Inside you’ll find 10-foot ceilings in the entryway, living area, kitchen, and master suite. The open-concept floor plan and a corner fireplace in the heart of the home are a sure place to gather and relax. Additionally, the secluded master suite comes complete with a soaker tub, a separate shower, and his and her vanities. These photos are a representation of the Liliana. Selections may vary from this home and plans are subject to minor changes. Please schedule an appointment if you have any questions about this home or others.
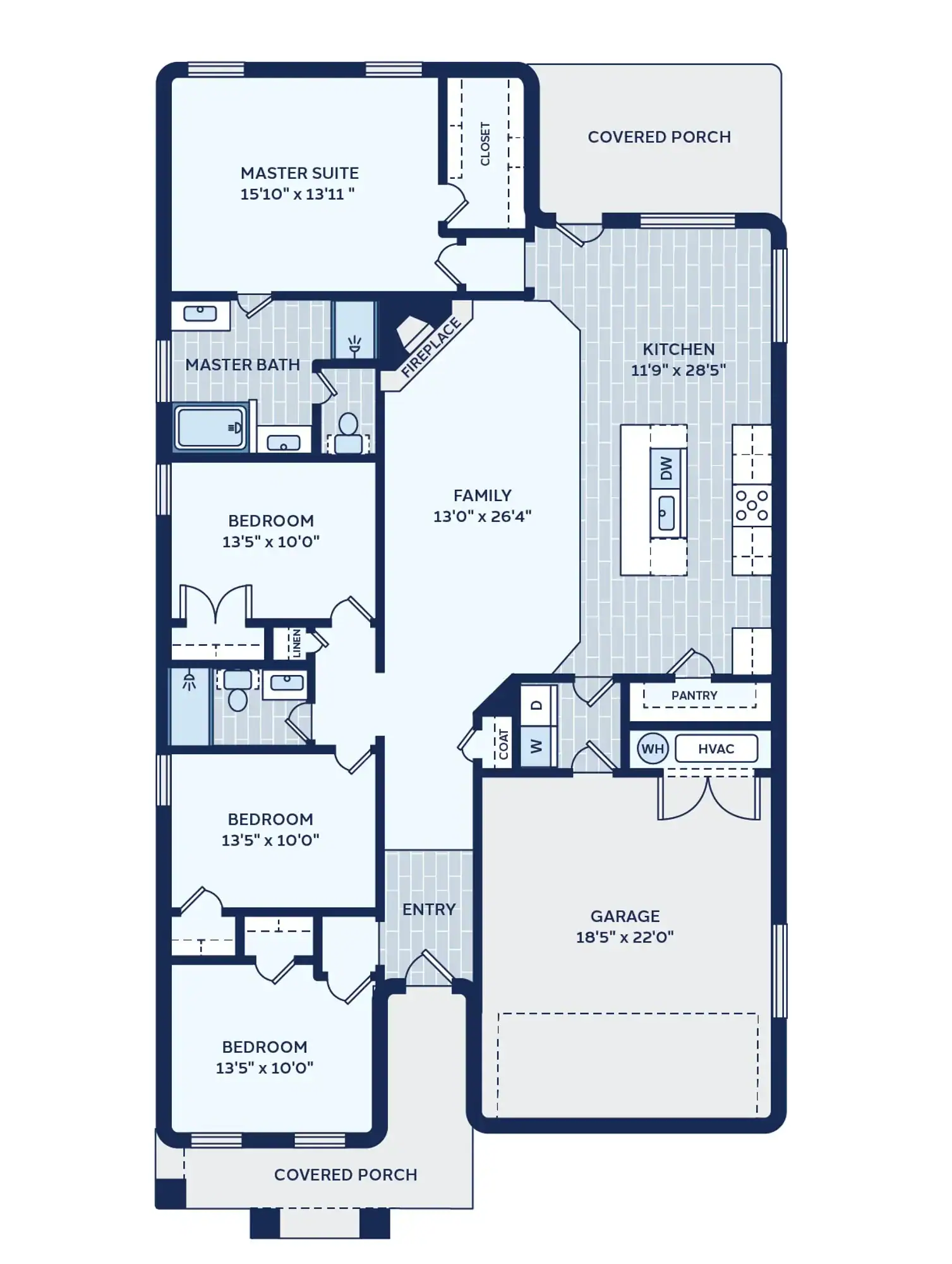
Ranch-Style Layout
Low Maintenance Living
Beautiful Designs
High Quality Materials
Arise Homes Are Built Different. They’re Built for You
What makes an Arise home different? Our new homes are built with Timeless Beauty, Exceptional Quality, and Unbeatable Value. We believe everyone deserves a home they can be proud of—one that reflects our values and your ideals.
Planning & Permitting
Framing & Rough-Ins
Interior & Exterior Finishes
Final Touches & Listing
Ready to experience the Arise Homes difference? Let us help you find the perfect new home.

